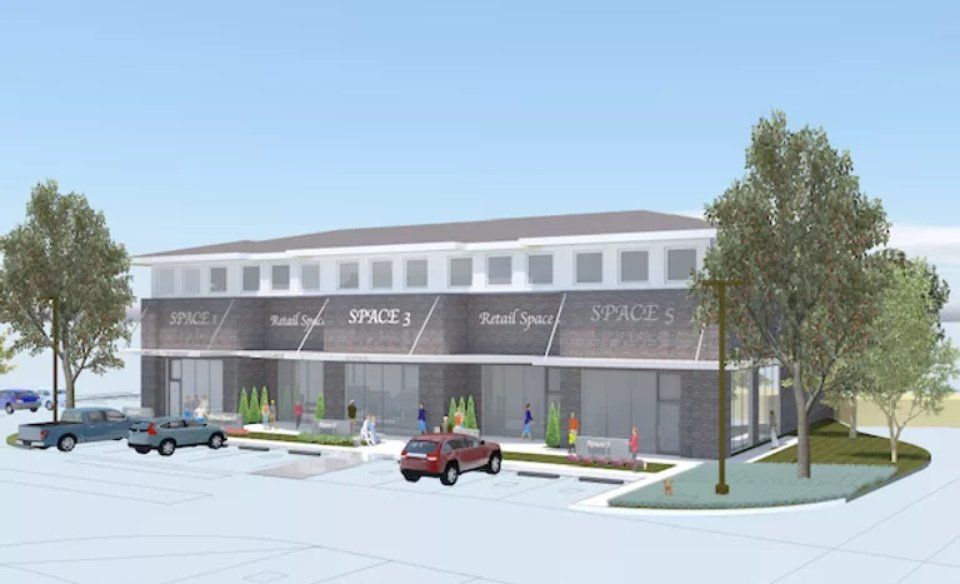Commercial
Park Street Commons
8,400 square foot
Flex space, optional medical office
Divisible into 1 to 5 spaces
each space ~1,680 sq.ft.

8,400 square foot
Flex space, optional medical office
Divisible into 1 to 5 spaces
each space ~1,680 sq.ft.
Prices, plans, specifications, elevations, included features, materials, and dimensions are subject to change without notice. All square footages and dimensions are estimated and may vary in actual construction. Floor plans and elevations are artists' renderings and are not intended to show specific detailing. Floor plans are the property of Urbane Roost, LLC and its affiliates and are protected by U.S. copyright law.